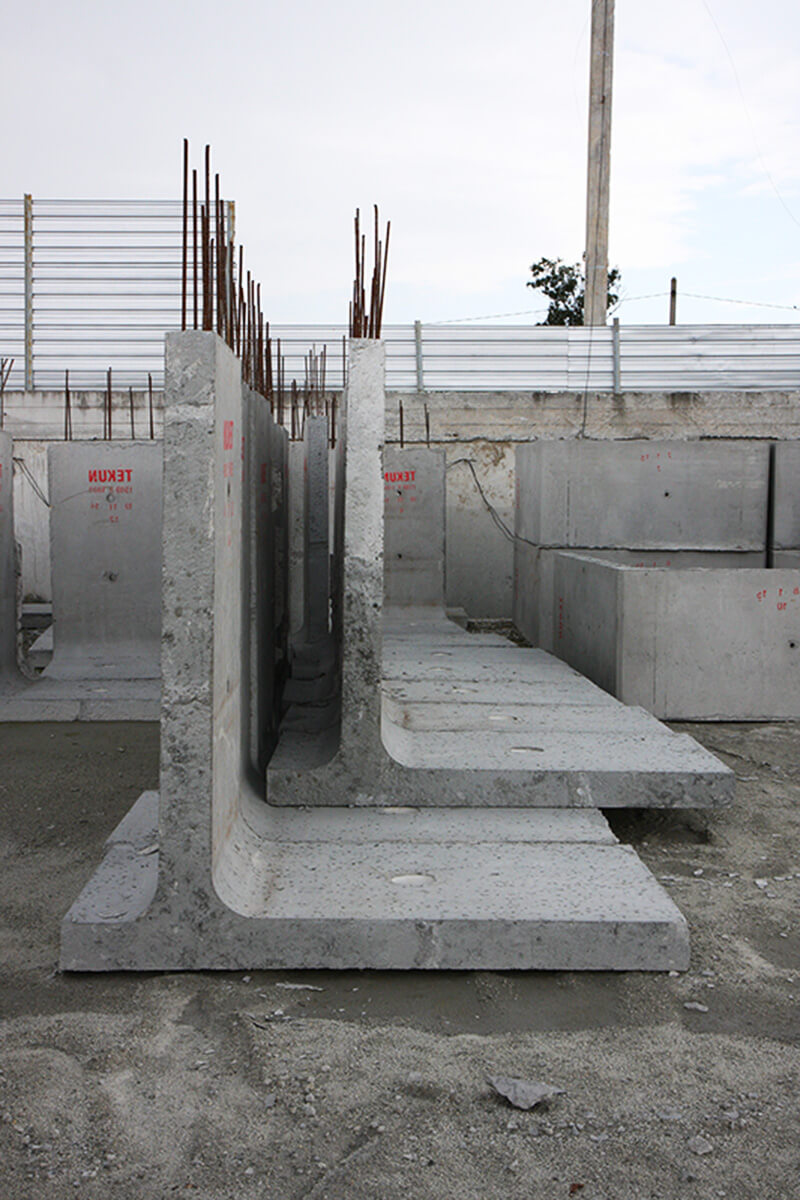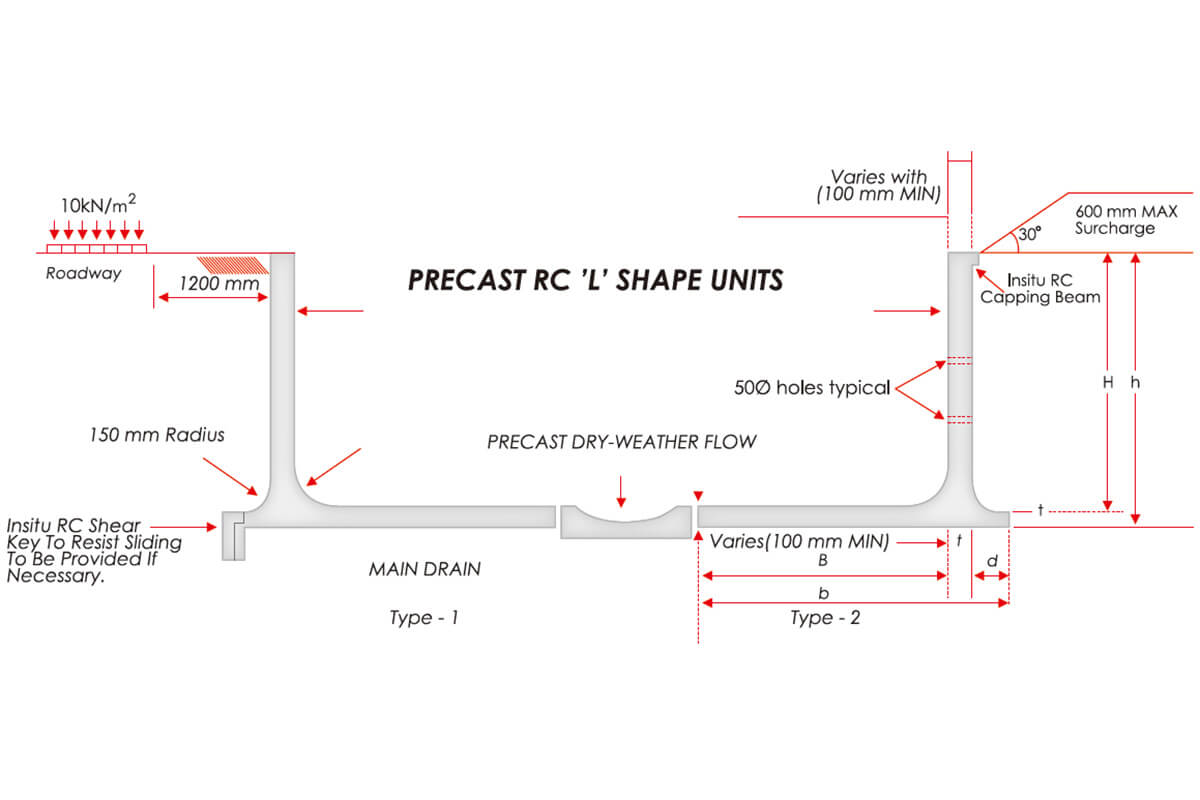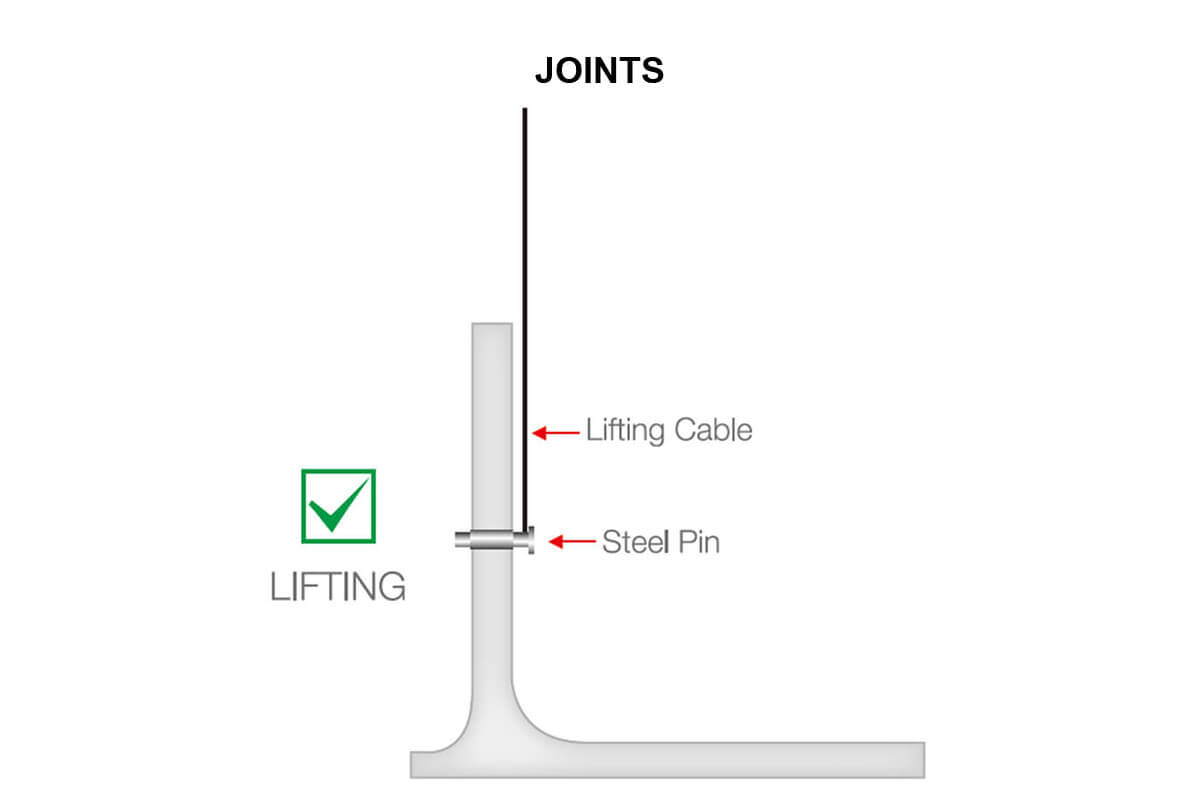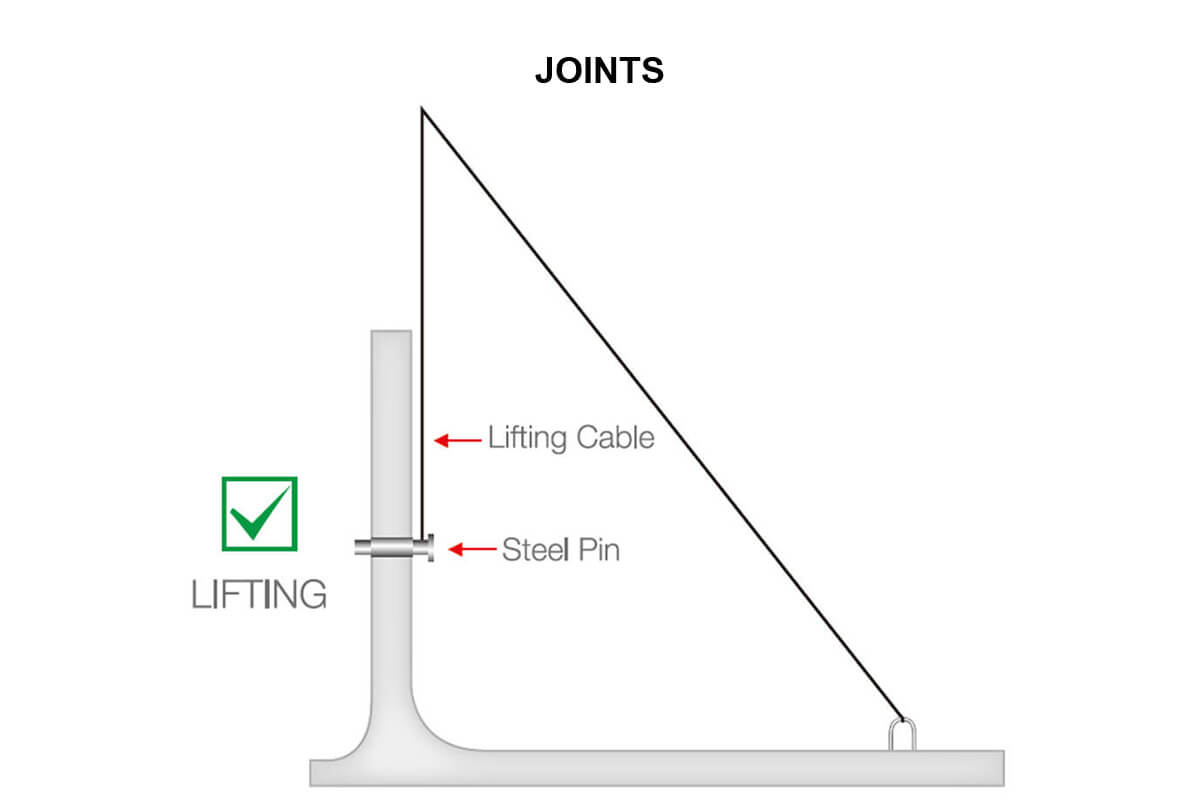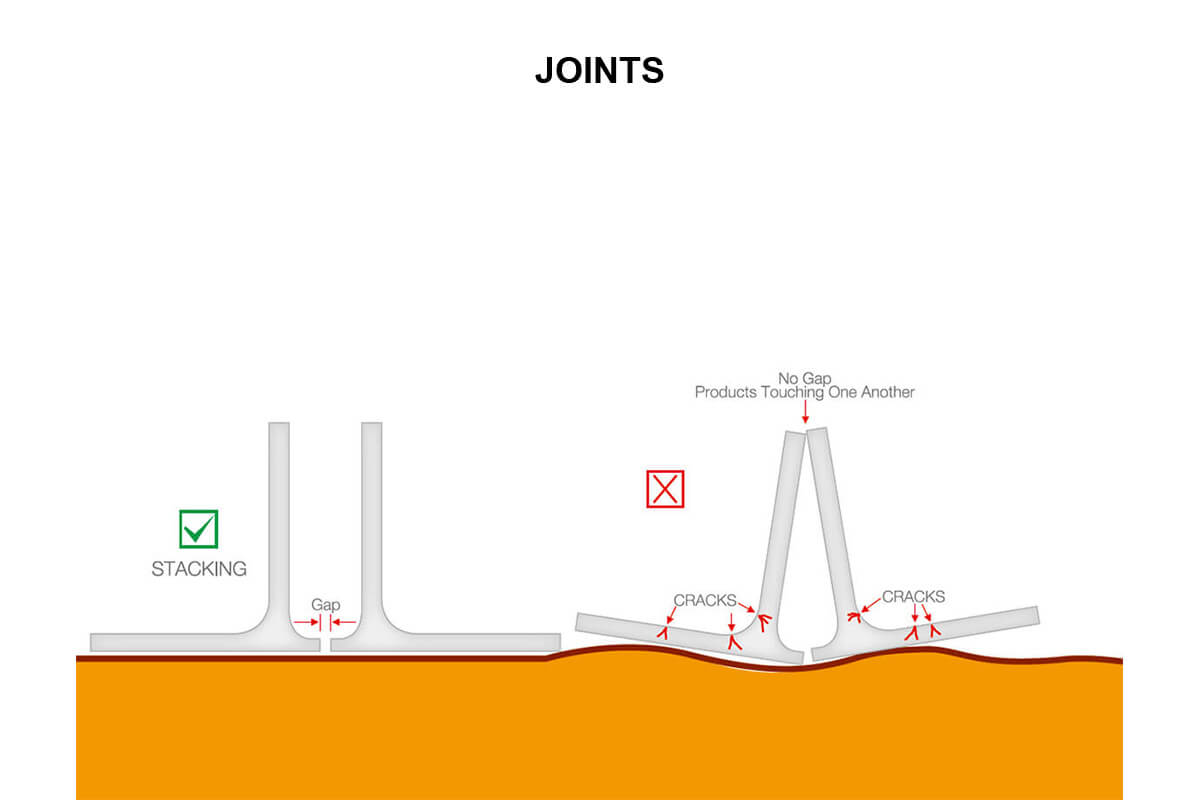Precast Reinforced ConcreteRC L-Shape
Design and Specification
- Standard :
- Designed to the BS 8110.
- Concrete Strength :
- 30 N/mm2 - 40 N/mm2.
- Concrete Cover :
- L Shape - 30mm.
- Hydrostatic Pressure :
- Not considered in design as 50mm weep hole will be provided to relieved water pressure behind the wall.
Versatility
- Open Drain.
- Retaining Wall.
- Temporary or Permanent Storage Wall.
Advantages
- Easily Assembled or dismantled.
- Maintenance eliminated.
- Can be off loaded from transport and erected in one operation by unskilled labour.
- Finish product manufactured with dimensional accuracy and consistency under control factory environment.
Size and Dimensions
Dimensions
Size
| Nominal Size(mm) | Common Dimensions | Weight | ||||
|---|---|---|---|---|---|---|
| B | H | b | h | t | d | Unit(Tonnes) |
| 450 | 900 | 900 | 1050 | 150 | 300 | 0.66 |
| 750 | 1200 | 1200 | 1350 | 150 | 300 | 0.87 |
| 1050 | 1500 | 1500 | 1650 | 150 | 300 | 1.08 |
| 1350 | 1800 | 1800 | 1950 | 150 | 300 | 1.40 |
| 1650 | 2100 | 2100 | 2250 | 150 | 300 | 1.60 |
| 1950 | 2400 | 2400 | 2550 | 150 | 300 | 1.83 |
| 2100 | 2700 | 2600 | 2900 | 200 | 300 | 2.33 |
| 2400 | 3000 | 2900 | 3200 | 200 | 300 | 2.58 |
| 2550 | 3300 | 3150 | 3500 | 300 | 300 | 4.36 |
| 2700 | 3600 | 3300 | 3900 | 300 | 300 | 4.65 |
| 3000 | 3900 | 3850 | 4150 | 300 | 300 | 4.65 |
Stacking, Install & Jointing
Stacking
Stacked on level ground at site.
Install
Laid on well compacted ground bedding.
Jointing
Plain butt joints. Gaps in between normally to be filled up with cement - sand mortar.

